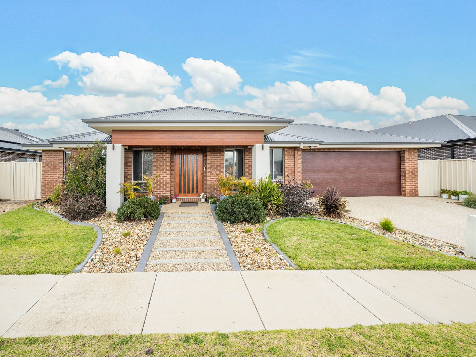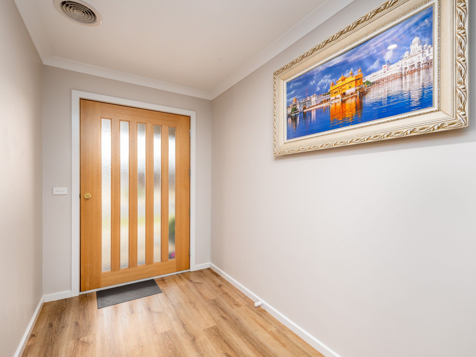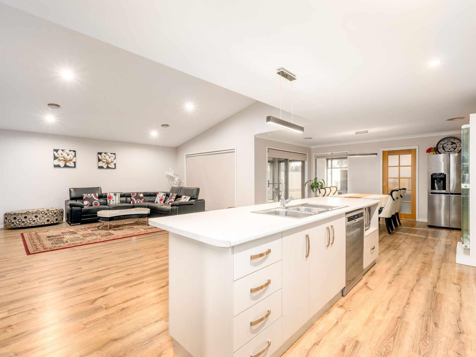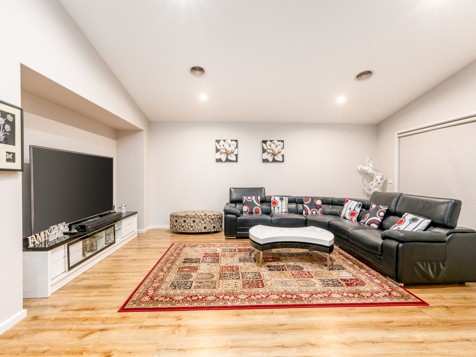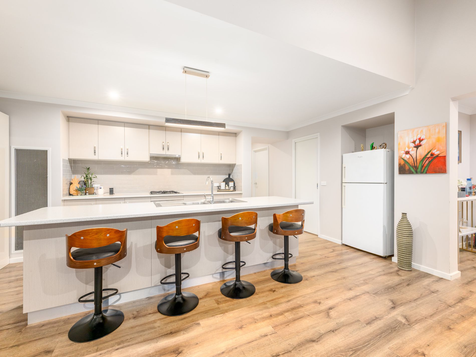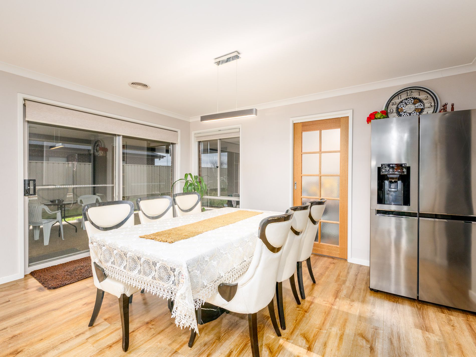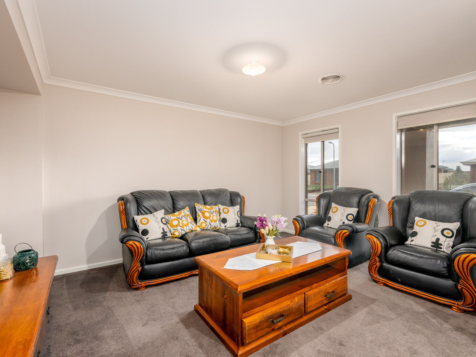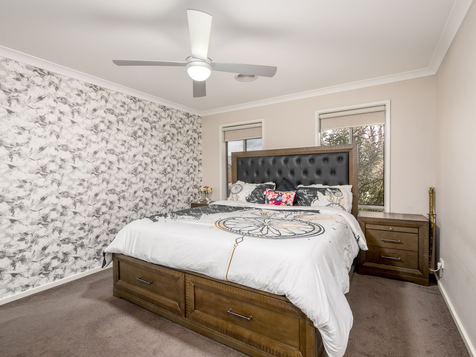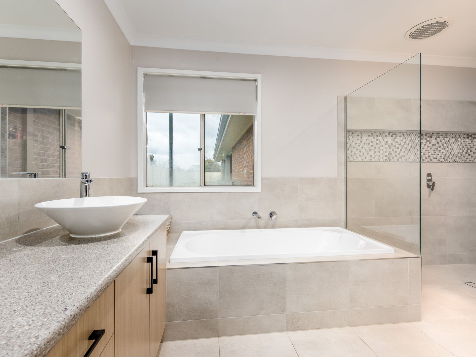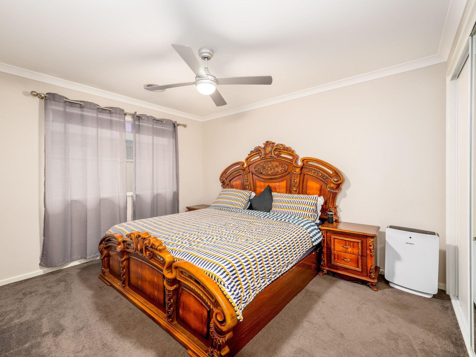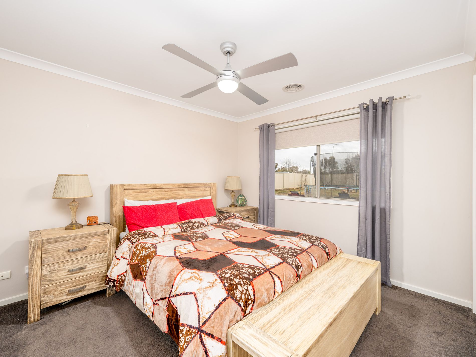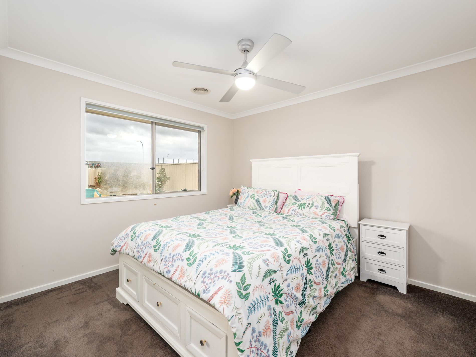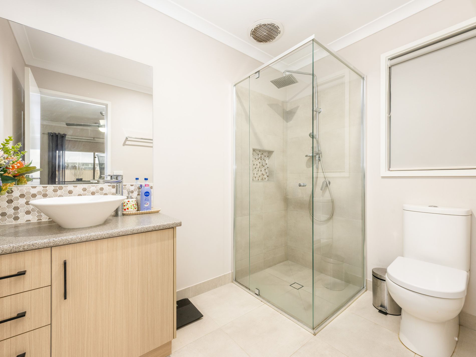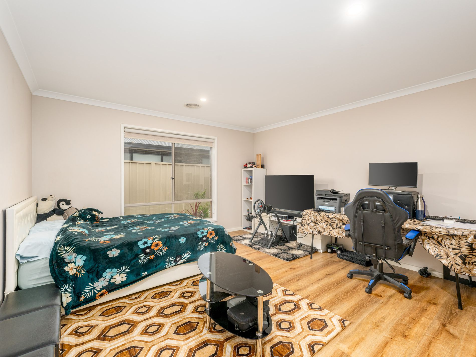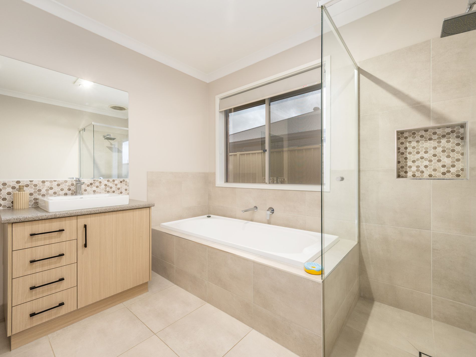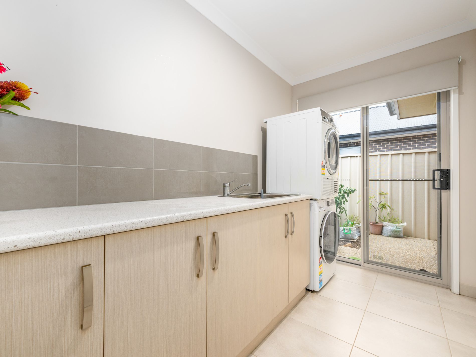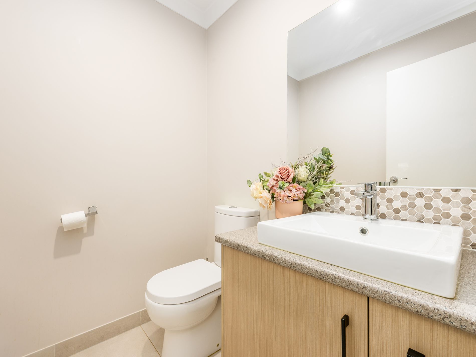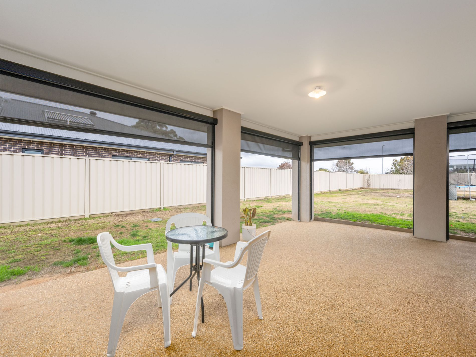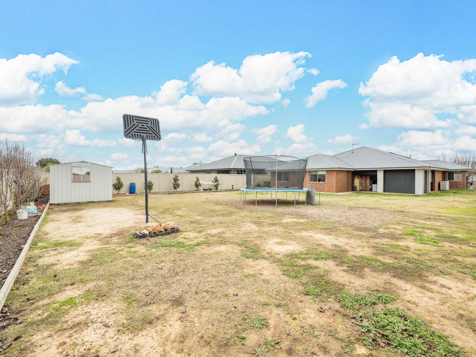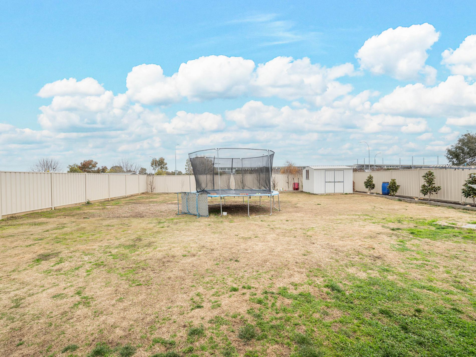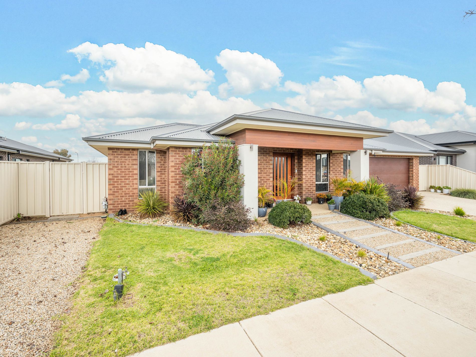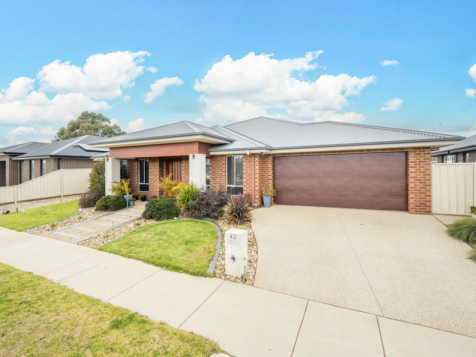Perfectly positioned right on the doorstep of St Anne’s College, this expansive near-new brick residence offers a versatile and well-considered floorplan ideal for growing families. Boasting four generous bedrooms plus a dedicated study, this home delivers both comfort and flexibility in a sought-after location.
The master suite is an inviting retreat with a walk-in robe, ceiling fan, and a spacious ensuite featuring a double vanity, large shower, separate toilet, and exhaust fan. Bedroom four also enjoys the luxury of its own private ensuite, ideal for guests or multi-generational living, while bedrooms two and three include built-in robes and ceiling fans. A separate study provides the perfect spot for working from home or student study.
The heart of the home is the impressive kitchen, complete with a large island bench, modern appliances, and ample pantry space. The open-plan design flows effortlessly into a generous family room and dining area, with additional living space offered by the rumpus and lounge rooms—three living zones in total for every lifestyle need.
A sleek main bathroom with bath, separate toilet/powder room with full vanity, and a well-equipped laundry with excellent storage round out the interior. Climate comfort is ensured year-round with reverse cycle electric refrigerated air-conditioning throughout.
Entertain in style under the expansive alfresco area with roll-down blinds, or enjoy the secure backyard featuring a garden shed and plenty of space for the family. The double garage offers internal access and ample room for vehicles and storage.
This home delivers space, functionality, and unbeatable convenience in a prime educational precinct. Don’t miss this rare opportunity.
- Outdoor Entertainment Area
- Shed
- Built-in Wardrobes
- Dishwasher
- Study
Other Features
Reverse Cycle Electric Refrigerated Air-Conditioning Throughout
Ceiling Fans
Walk-In Pantry

