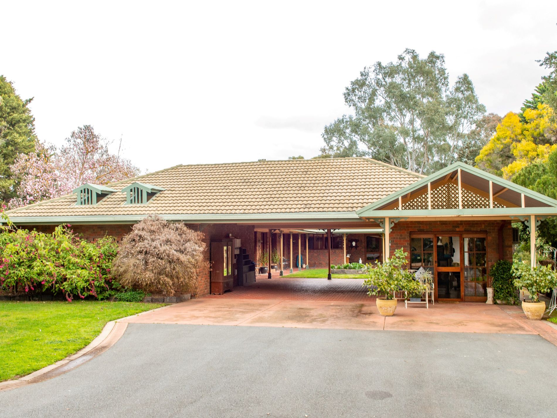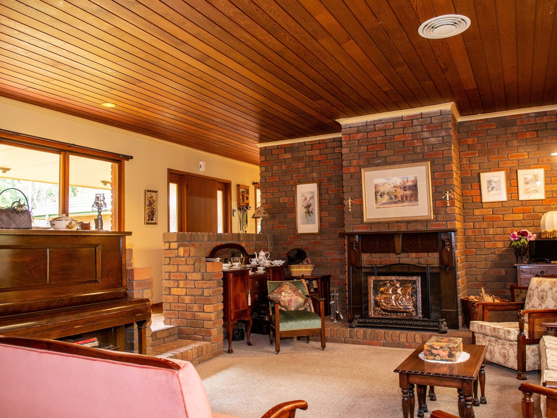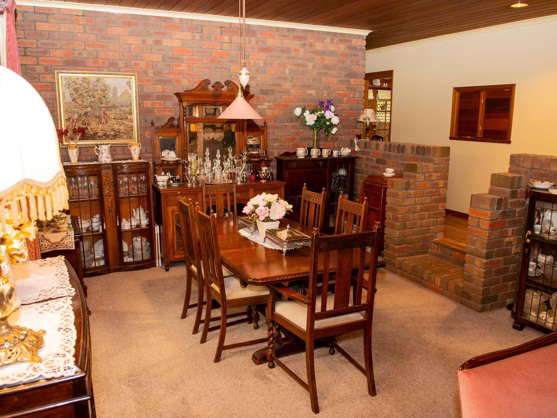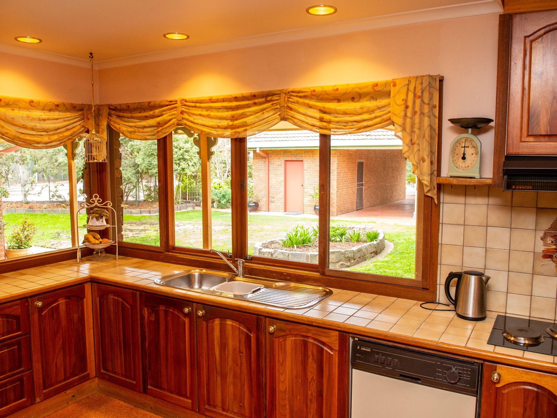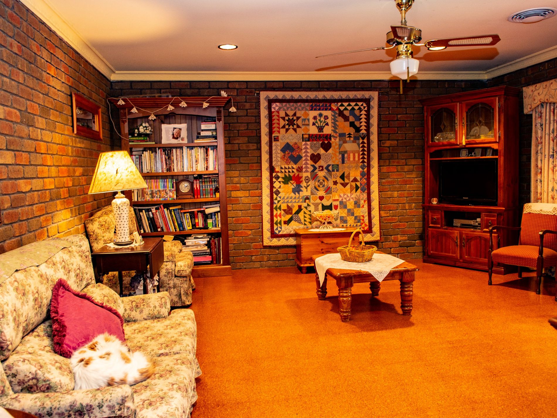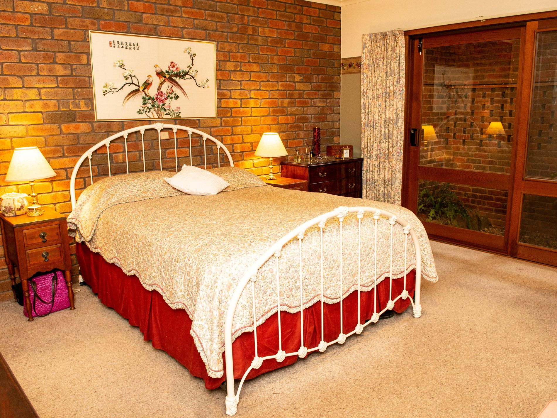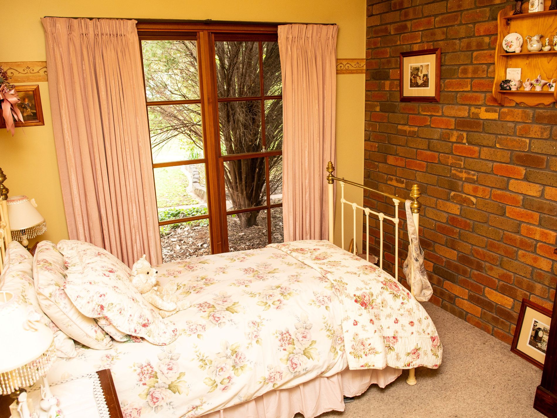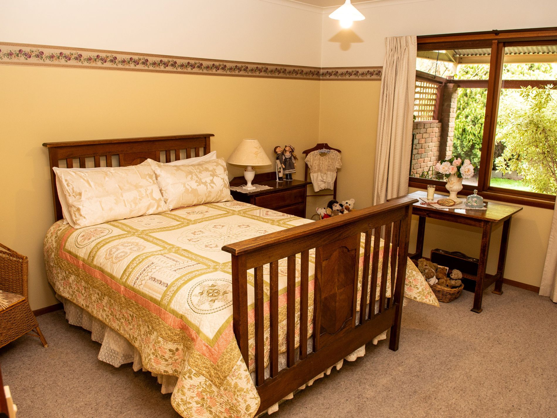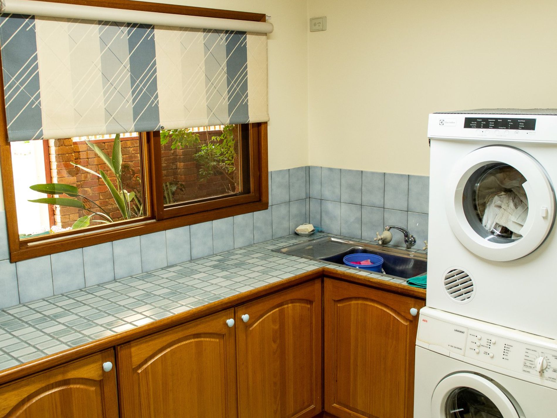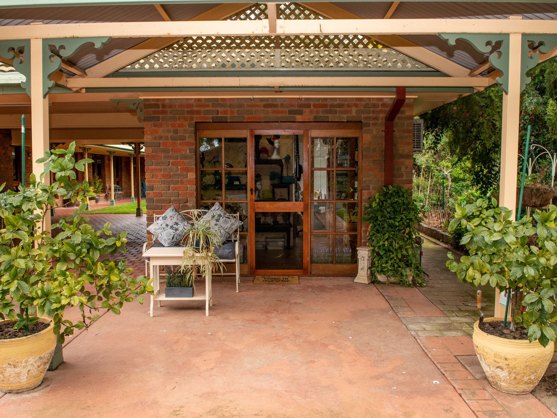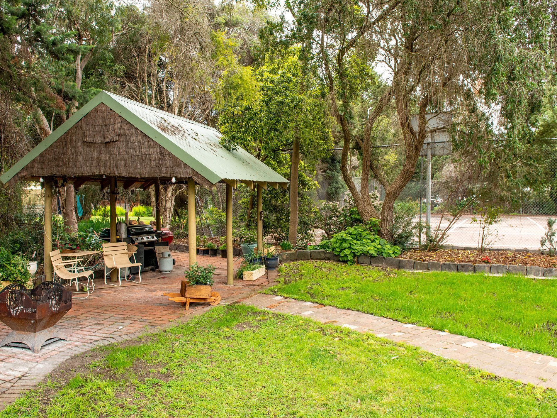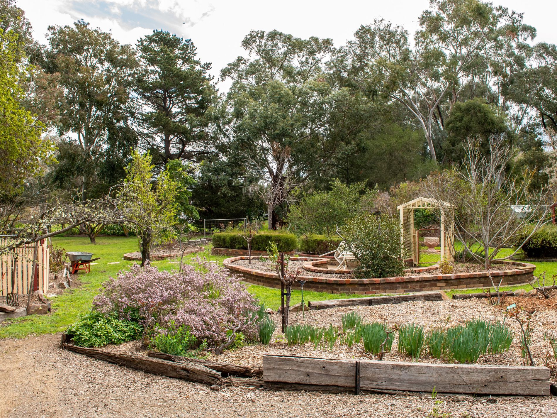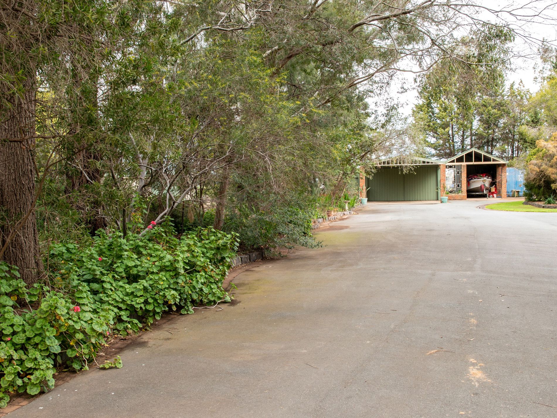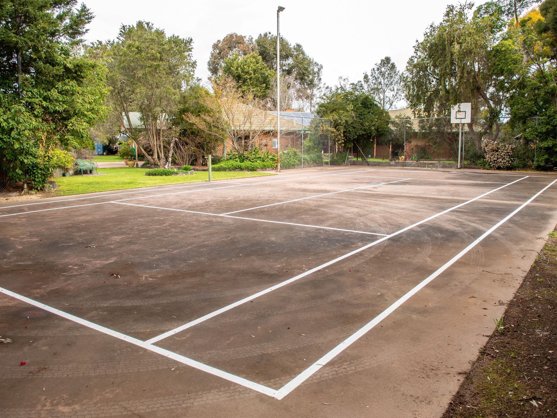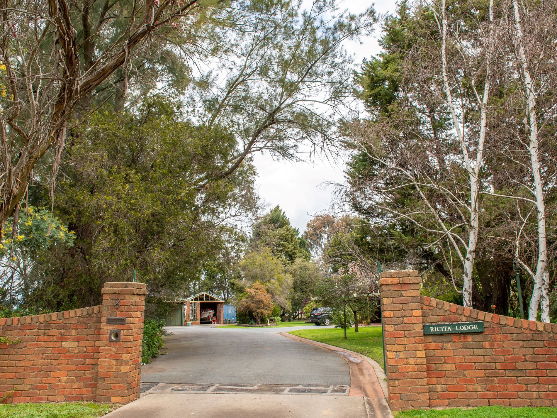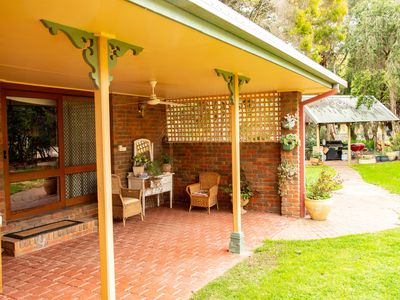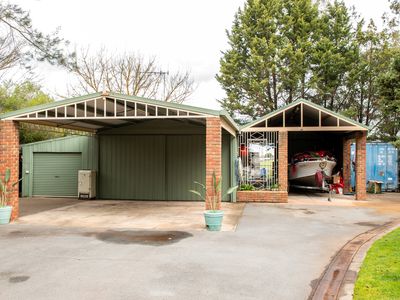This immaculate 4 bedroom plus study home is perfectly set on a 6267m2 block in a quiet Dobson’s Estate court. The master suite offers a private courtyard, ensuite, walk-in robe plus a built in robe, whilst all other bedrooms are generously sized and feature built-in robes. The outlook from the Blackwood kitchen is a must see, and the feel from the formal lounge and dining room with open fire exudes warmth and comfort. The sprawling gardens with multiple entertaining options also offer ample shedding with concrete floor and 3 phase power, a full sized concrete tennis court plus a bonus studio with endless options for extra living, entertaining or business. The four car carport provides ample space for parking and undercover access inside is provided under the full length verandah. A 6kw solar system, ducted reverse cycle heating and cooling plus 2ml of water for the garden are just a few of the many extras. Call us today and see this thoughtfully designed, quality built and lovingly cared for family property for yourself.
- Ducted Cooling
- Ducted Heating
- Open Fireplace
- Outdoor Entertainment Area
- Shed
- Tennis Court
- Built-in Wardrobes
- Inside Spa
- Study
- Solar Panels
- Water Tank
Other Features
Studio with storage shelves and toilet.
Laundry has excellent bench space.
Ducted Reverse Cycle heating throughout.
Ducted Refrigerated cooling throughout.
Reverse Cycle Split System Air Conditioner in Studio.
Open Fireplace in both the Lounge room and Study.
Sunken area in Lounge/dining room.
Blackwood Kitchen.
2 Pergola entertaining areas.
Full Length Verandah.
Shedding (12m x6m) in 2 sections with roller doors front and rear and have concrete floor & 3 Phase power.
2 megalitres of water for gardens.
6000 Litre water tanks on back of shed.
Full Sized Tennis Court with Lighting.
Has Town Water & Natural Gas.
24 Solar Panels - 6 kw System.
2 x Ceiling Fans in pergola areas.

