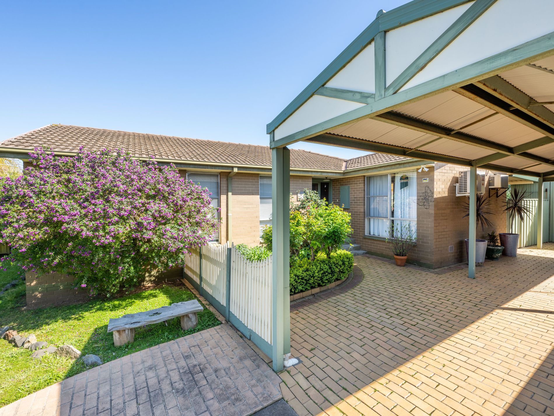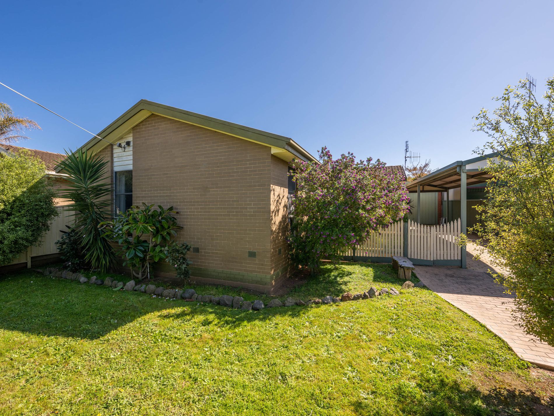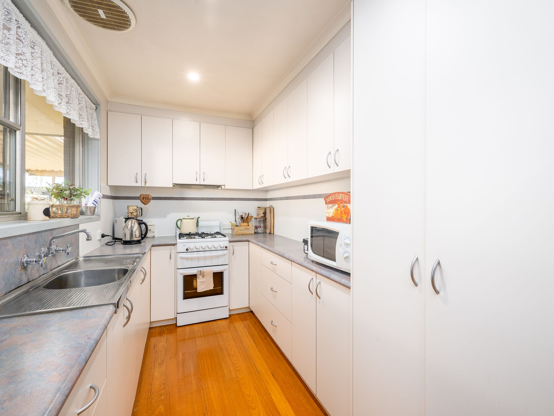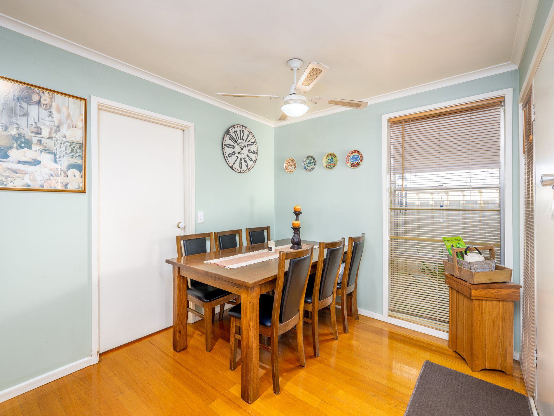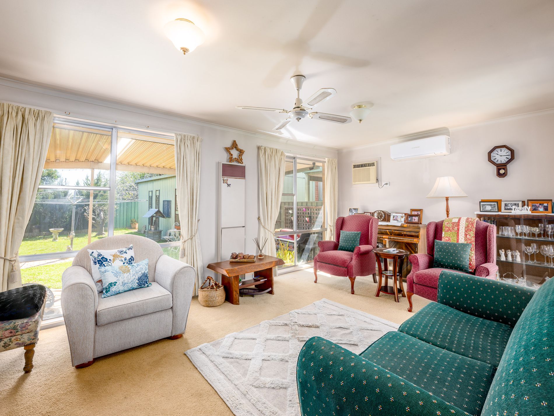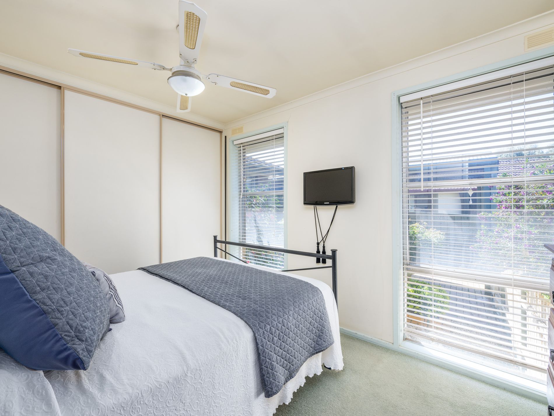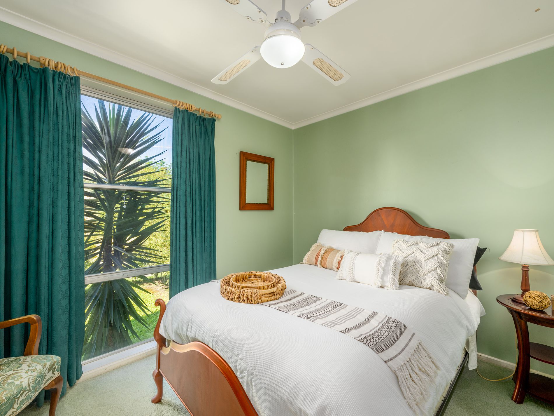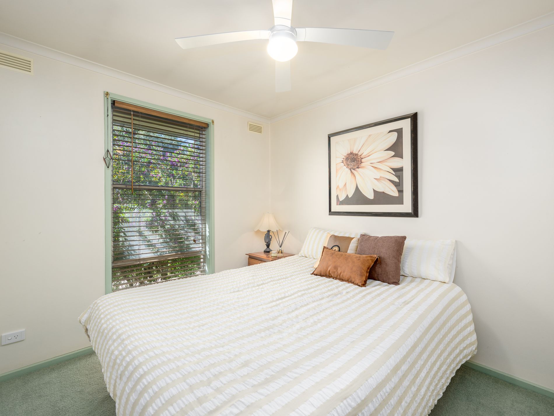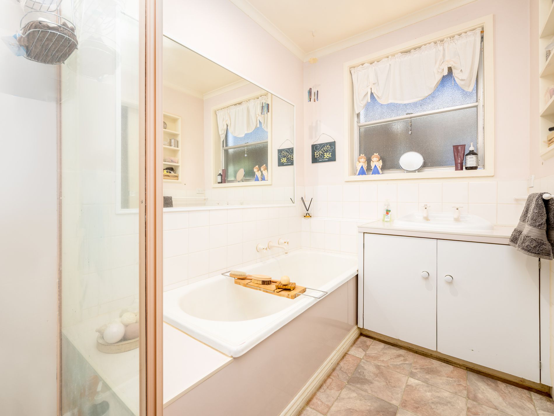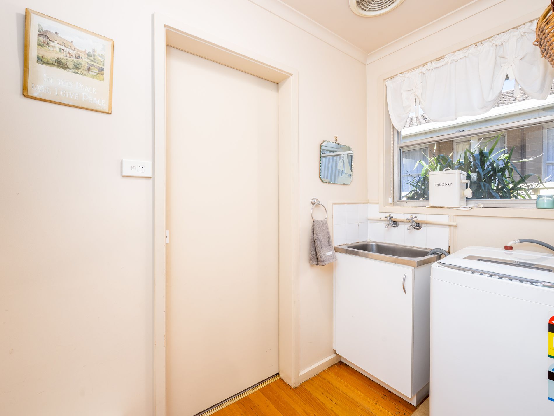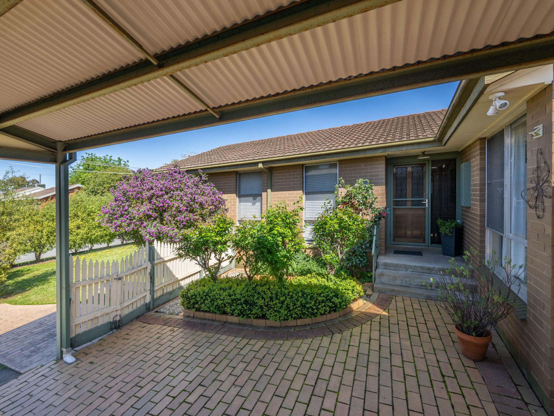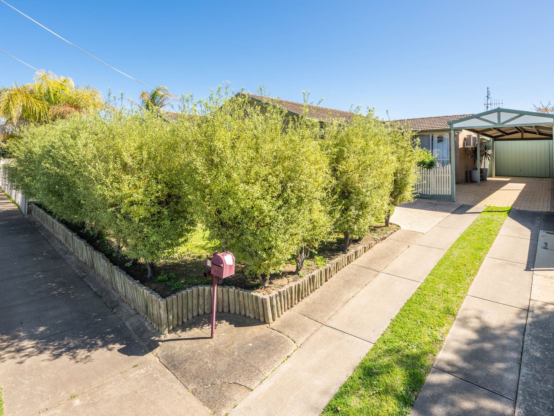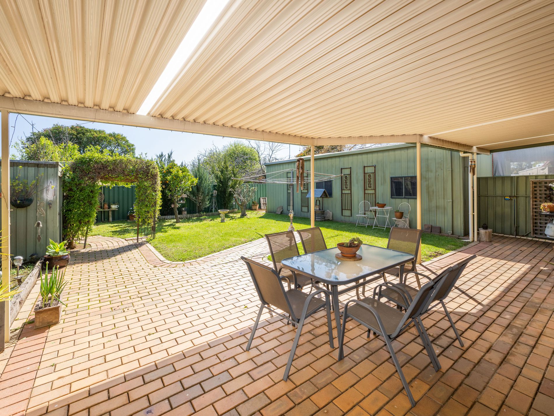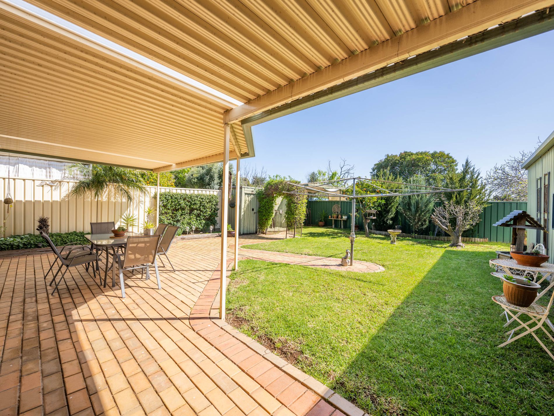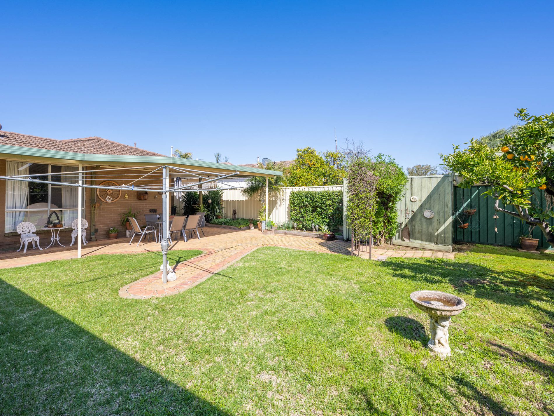This wonderfully presented brick home with tile roof has 3 bedrooms with ceiling fans, galley kitchen, meals area, good sized lounge room, split system air conditioning and heating. Outside there is an excellent covered pergola area, double carport plus a large shed (9m x 4m) with concrete floor & power.
Other Features
• 3 Bedroom brick home with tiled roof.
• Main bedroom (3.5m x 2.8m) with built-in robe and ceiling fan.
• 2nd Bedroom (2.75m x 2.75m) with ceiling fan.
• 3rd Bedroom (2.75m x 2.75m) with built-in robe & ceiling fan.
• Kitchen has a single sink & upright gas stove with rangehood.
• Meals area (2.7m x 3.1m) has polished timber floorboards & ceiling fan.
• Lounge room (6.1m x 3.6m) has a gas wall furnace heater, wall
mounted air conditioner and reverse cycle split system air conditioner.
• Bathroom has a bath, separate shower, tastic & exhaust fan.
• Separate toilet opening to bathroom and laundry.
• Double length carport (11m x 3m).
• Shed (9m x 4m) with concrete floor & power.
• Backyard is a good size.
• Pergola (11m x 4m) is brick paved with a Colorbond roof.
• Garden shed (3m x 1m).
• Land size 555m2

