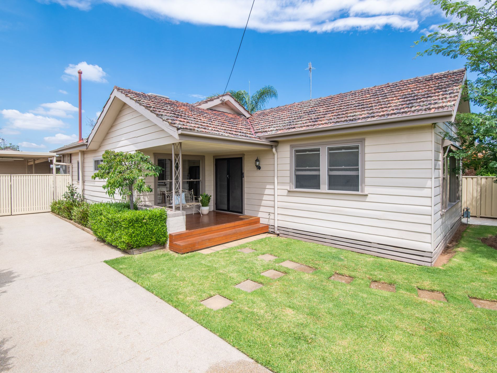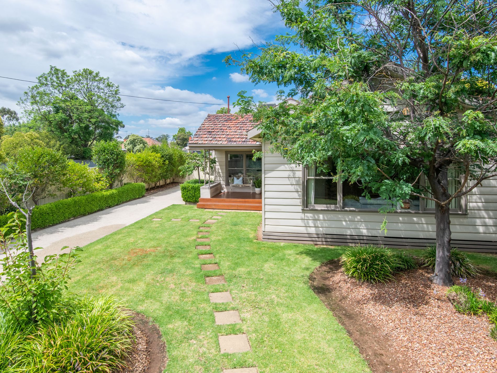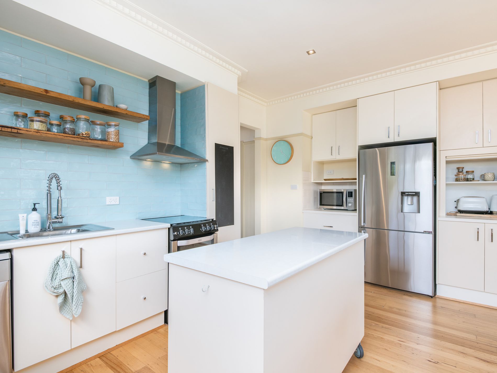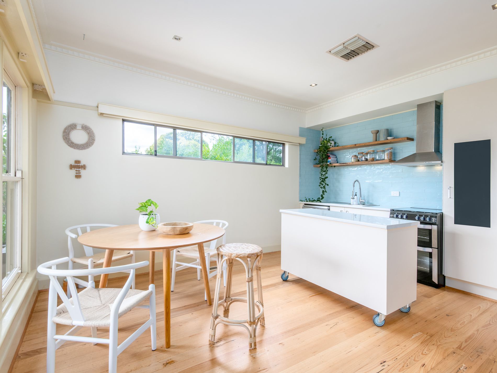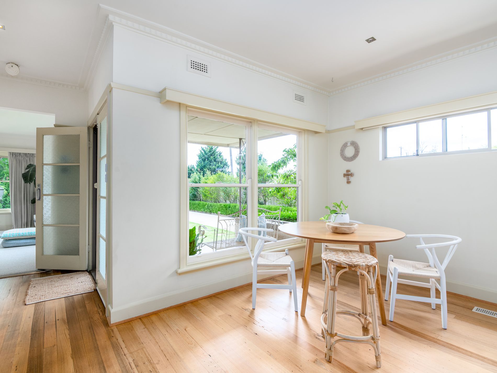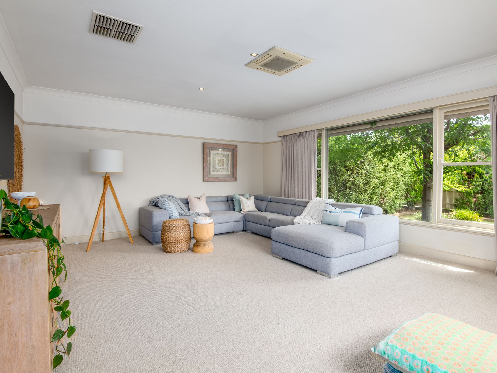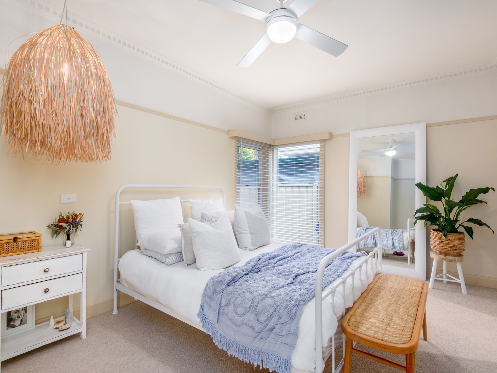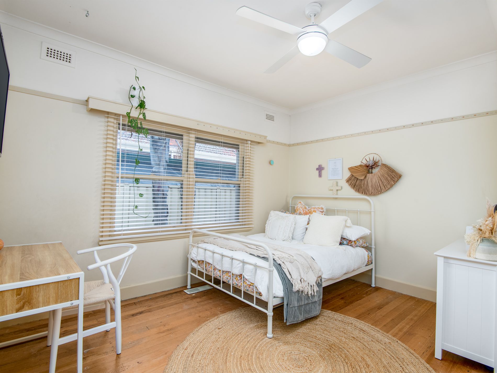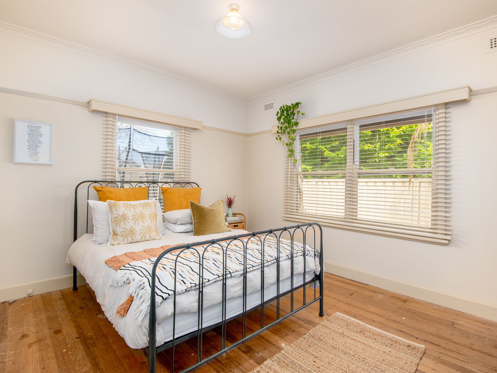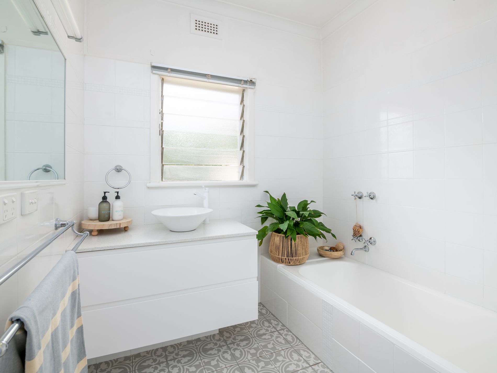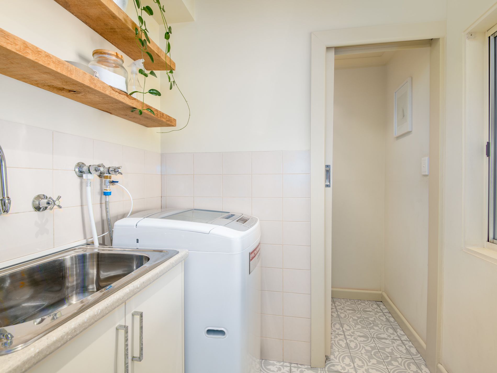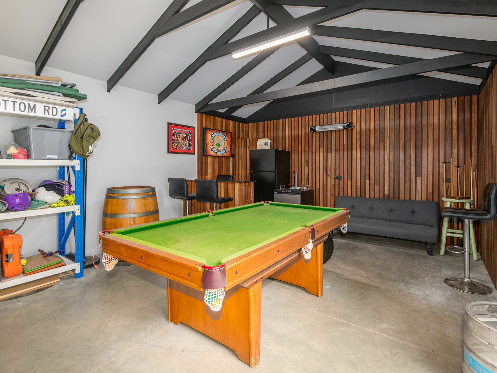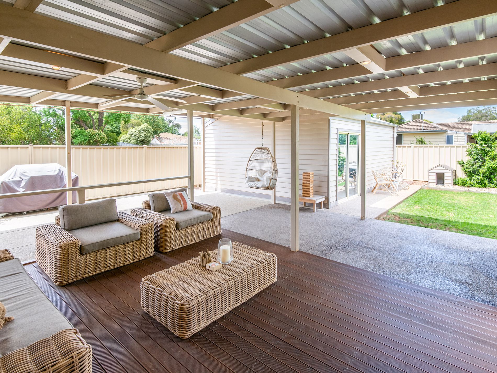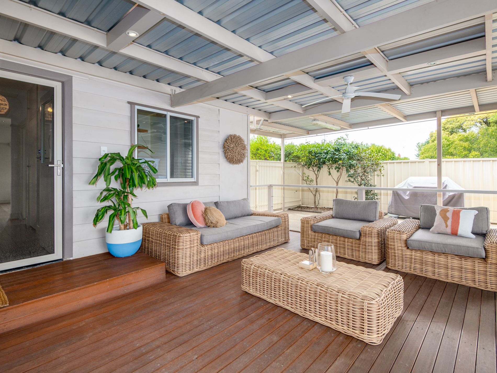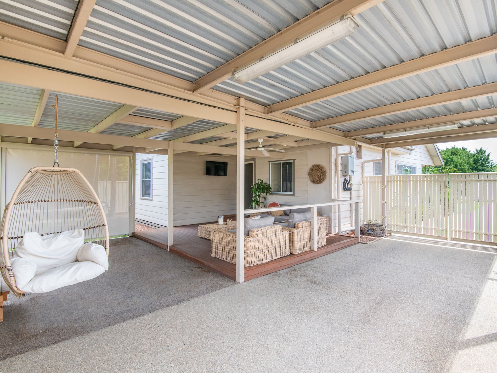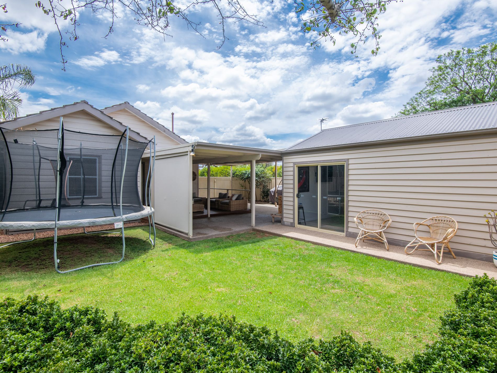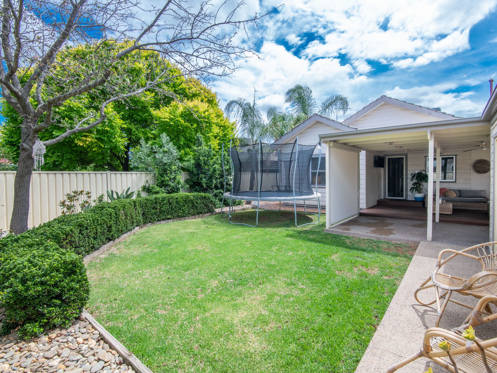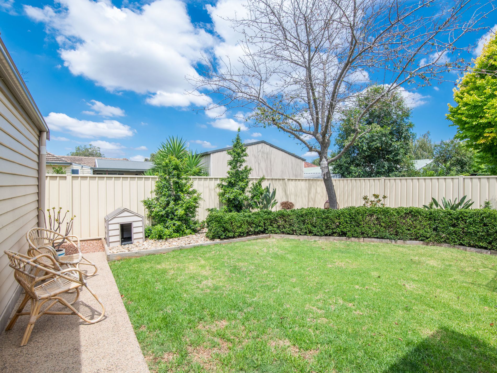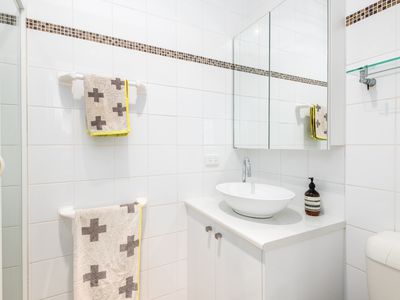Located in North Central Shepparton , just walking distance to GV Health, Bourchier St Primary School and the newly built Greater Shepparton Secondary College.
Inside this stunning home you will find a combination of traditional and modern features, such as original hardwood flooring, decorative cornices, picture rails and large timber framed windows.
The home boasts 3 large bedrooms, the master with an ensuite (Shower, Vanity, Toilet) also a walk in robe with fresh carpet, bedrooms 2 & 3 have built in robes and beautiful hardwood floor boards.
The renovated kitchen offers a mobile island bench, dishwasher, a free standing gas stove, plenty of storage space for appliances and large timber shelving, complimented by a blue tiled feature wall.
This renovated bathroom has a bath with shower overhead, new vanity with a raised basin, feature floor tiles also, gloss white floor to ceiling tiles. In the laundry you will see a similar renovation with the same feature floor tiles and new cabinetry.
Added comforts to the home include, new carpets and split system air conditioning in the family room. Gas ducted floor heating, new ducted evaporative air conditioning and ceiling fans in all bedrooms.
Externally the property is as neat as they come, with exposed ag concrete driveways and paths, manicured lawns, heathy low maintenance trees/gardens plus an automatic sprinkler system. Privacy is assured with tall fences all round plus a remote front gate for off street parking.
The rear of the property is a perfect space for relaxation and entertaining boasting a 7m x 4.5m pergola with decking, ceiling fan as well as down lights. The newest addition to the property is the ultimate newly built man cave 4.5m x 6m with polished concrete floor, plus power, exposed rafters, built in bar, and an awesome timber feature wall.
If this property sounds prefect, please call today to book a private inspection.
- Ducted Cooling
- Ducted Heating
- Evaporative Cooling
- Gas Heating
- Fully Fenced
- Outdoor Entertainment Area
- Secure Parking
- Shed
- Built-in Wardrobes
- Dishwasher
- Floorboards

